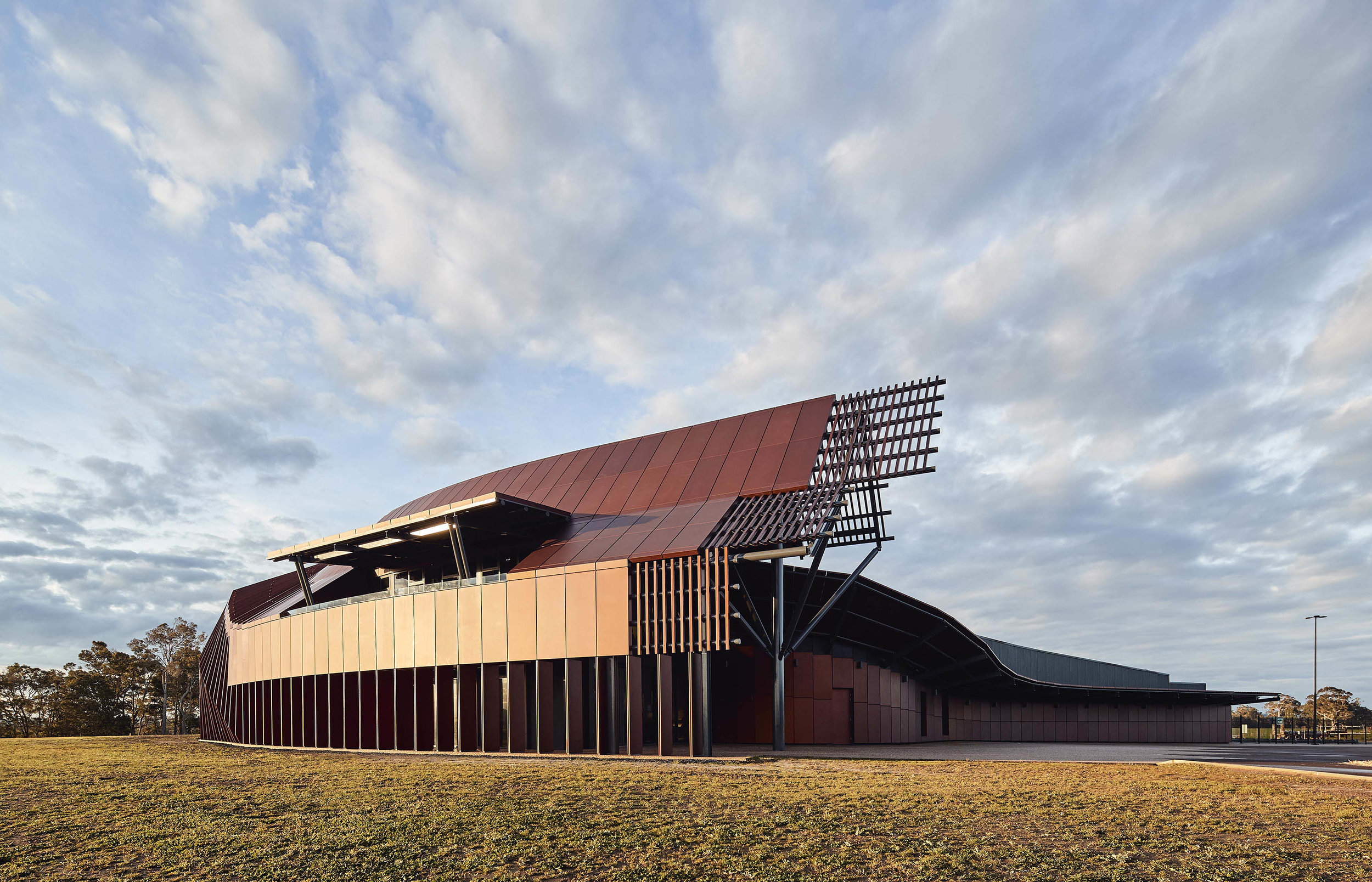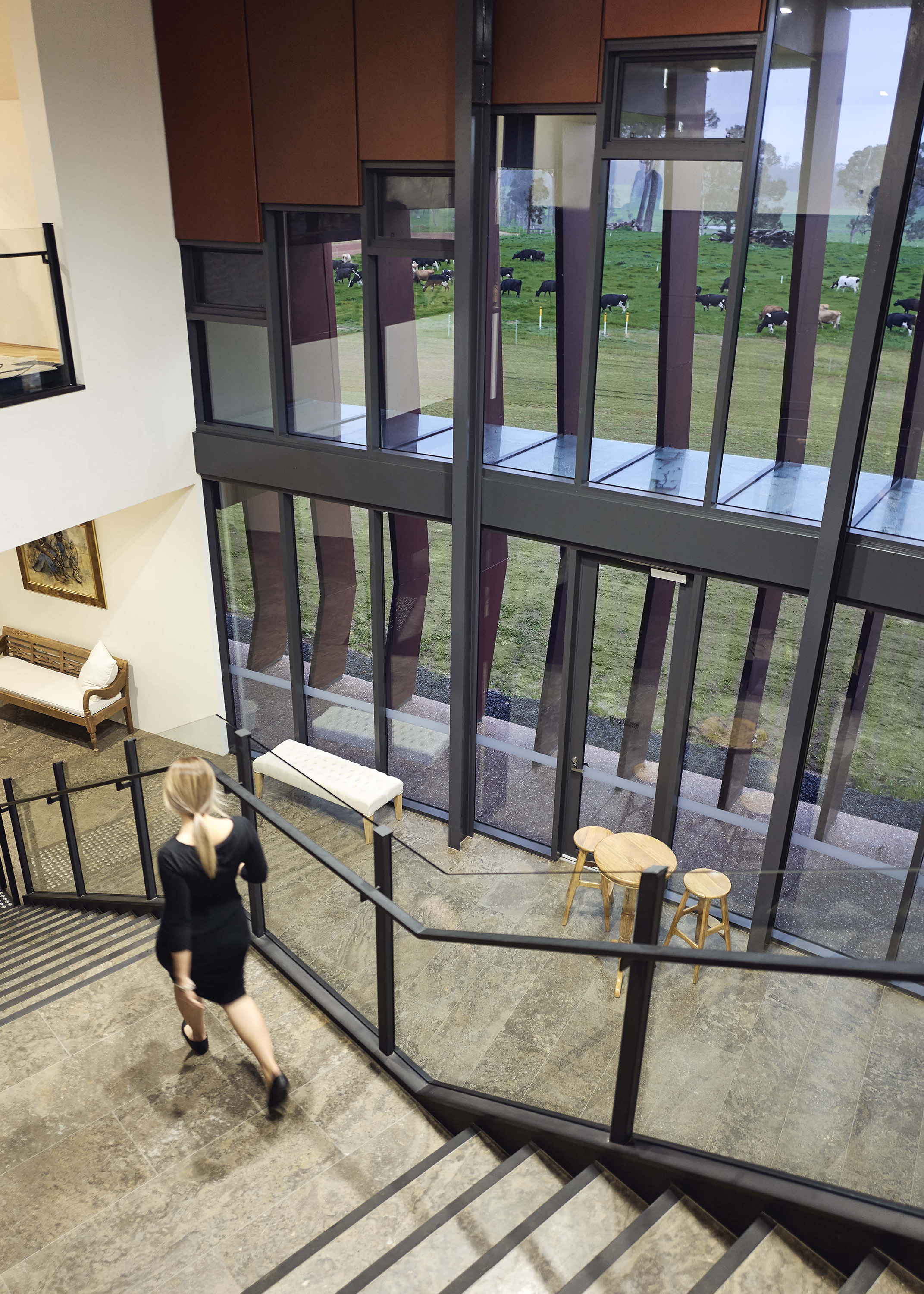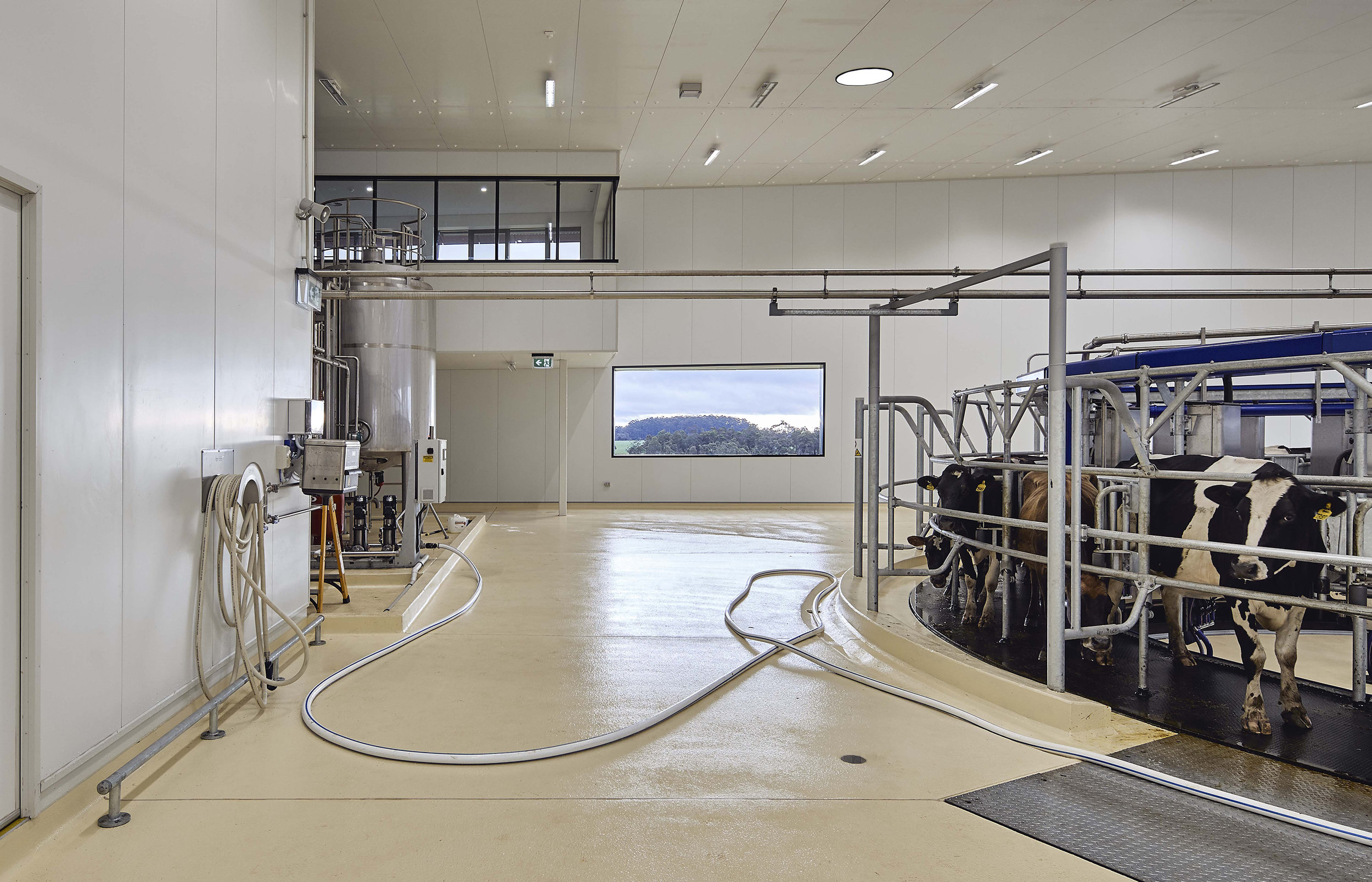A ‘grass-to-gate’ robotic Dairy
Overview
Bannister Downs Dairy is a family owned, family run, vertically integrated dairy producer situated in Northcliffe, in the south-west of Western Australia. The company prides itself on quality and its sustainable business model. Their success in the market place has resulted in a radical scaling-up of business and has created the opportunity for a new facility that showcases innovation in dairy production, reflects their ethical milking practises, whilst opening their doors for public viewing and education.
The building is a dairy & creamery - a ‘grass-to-gate’ facility, with milking, processing, bottling and packaging all in one location and it is the only planned facility of its kind in the world. The facility houses state-of-the-art robotic milking and other large-scale processing equipment; administration staff and farm workers; café and general function area/space; exhibition gallery and a viewing gallery to all the processing areas.
Services
Lead consultant, feasibility, master planning, brief development, concept design, schematic design development and documentation
colonnade
aerial view
Masterplan
A masterplan based on agrarian planning principles and integrated, just like Bannister Downs.
The Masterplan combines three distinct, and very separate groups: cows enter the site from the north; heavy vehicles to the east, and visitors, tourists and workers from the south. The masterplan brings these groups into a common zone - a collection of buildings, service areas and landscapes contained within a soft, pebble-shaped form.
The curved masterplan allowed for efficient planning and complex processes to occur within, whilst accommodating planned future expansion. The shape follows the natural contours of the site, limiting the volumetric cut and fill for construction whilst creating a logical drainage system in this wet environment, allowing water runoff from the site in all directions.
main elevation
An identity that services both a family-owned rural operation as well as large scale, state of the art production
The main building needed to reflect large scale, state of the art processing whilst retaining a local and rural identity. The building design is consequently split into two distinct addresses: the ‘hard working’ back-of-house (the factory); and the front-of-house (the barn) for visitor experience wrapping around its perimeter.
The barn follows the boundary curve, and visually envelops the factory behind. The two functional areas overlap along a public viewing gallery on Level 1, an area made for visitors to experience the full sequence of milk production from milking, processing, and packaging to dispatch.
main visitor entry
dairy and administration
dairy window
“Destined to change the state’s dairy industry”
The barn is conceptually animated, transitioning from a typical Australian shed profile at the entry through to a traditional gabled barn towards the milking end. The façade however twists along its path, accommodating its changing functional programme within whilst creating a dynamic elevation facing the landscape. The red annodised panels change the buildings appearance throughout the day, from deep reds, to purple hues, and then to brilliant gold.
Interiors
The factory interiors work in a linear sequence of rooms, starting with the main dairy to the north all the way through to the loading dock to the south, with other program feeding into the production line. Bannister Downs emphasised transparency in its operation that should be evident to workers and visitors alike.
The interior planning prioritises views of the farm, clear wayfinding and visual connections throughout the facility whilst still meeting all the brief, technical and statutory requirements of food processing.
viewing gallery
processing room
filling room
sun shading
main stair
Ethical & Sustainable Production
The dairy is developed around the idea of voluntary milking for the cows, 24 hours a day. The herd is milked by rotary robotic milking machines that can also analyse and help maintain the health of the cows. Significant water collection, storage and appropriate reuse on site is incorporated into the design as well as 100KW array of roof mounted solar panels.
rotary milking machine
grazing paddock













